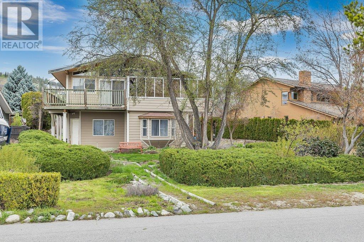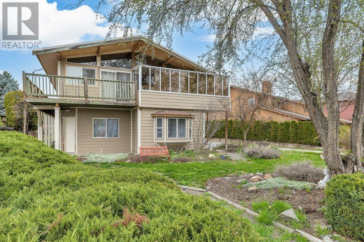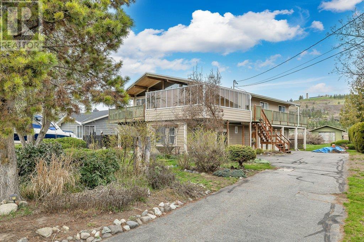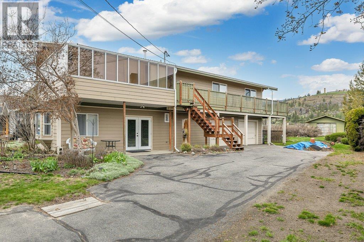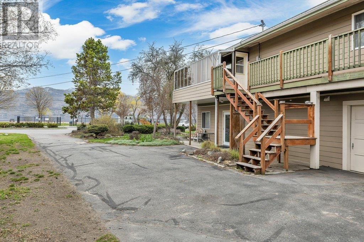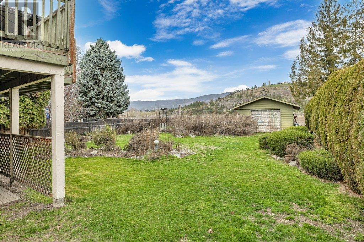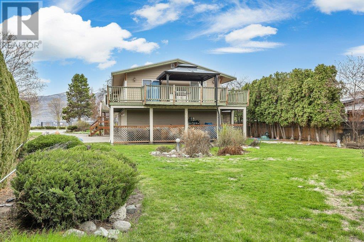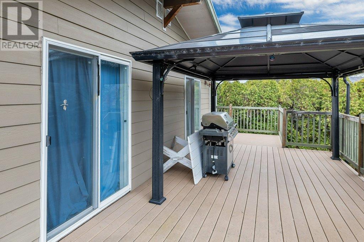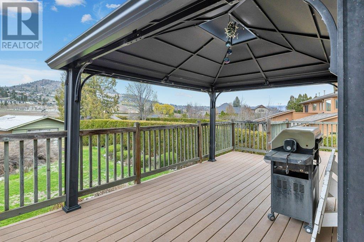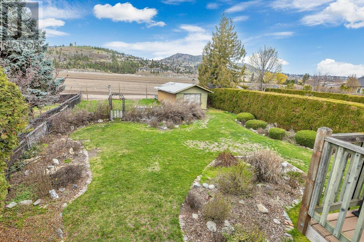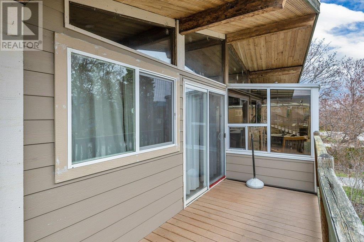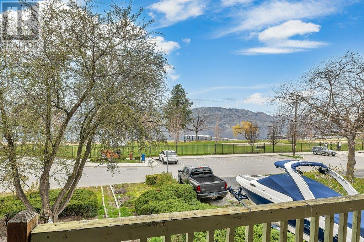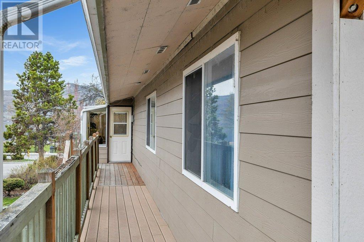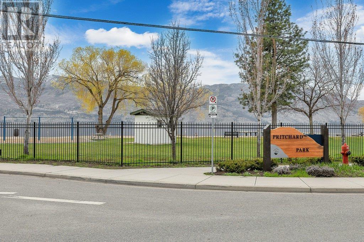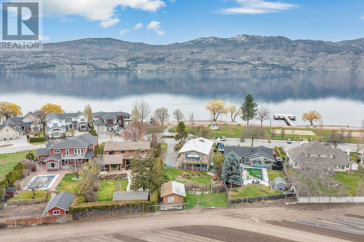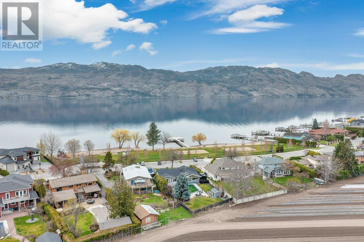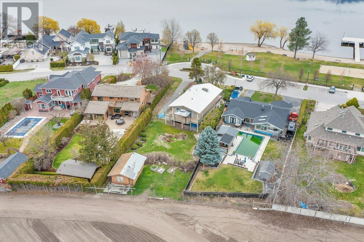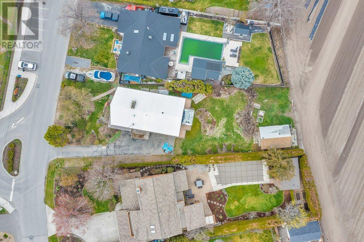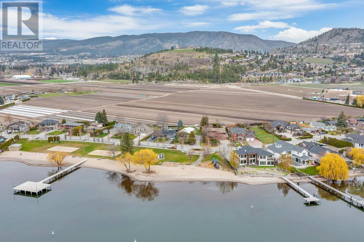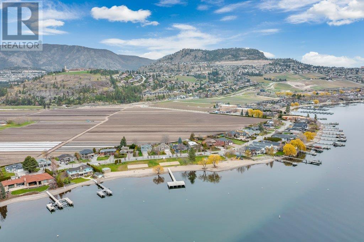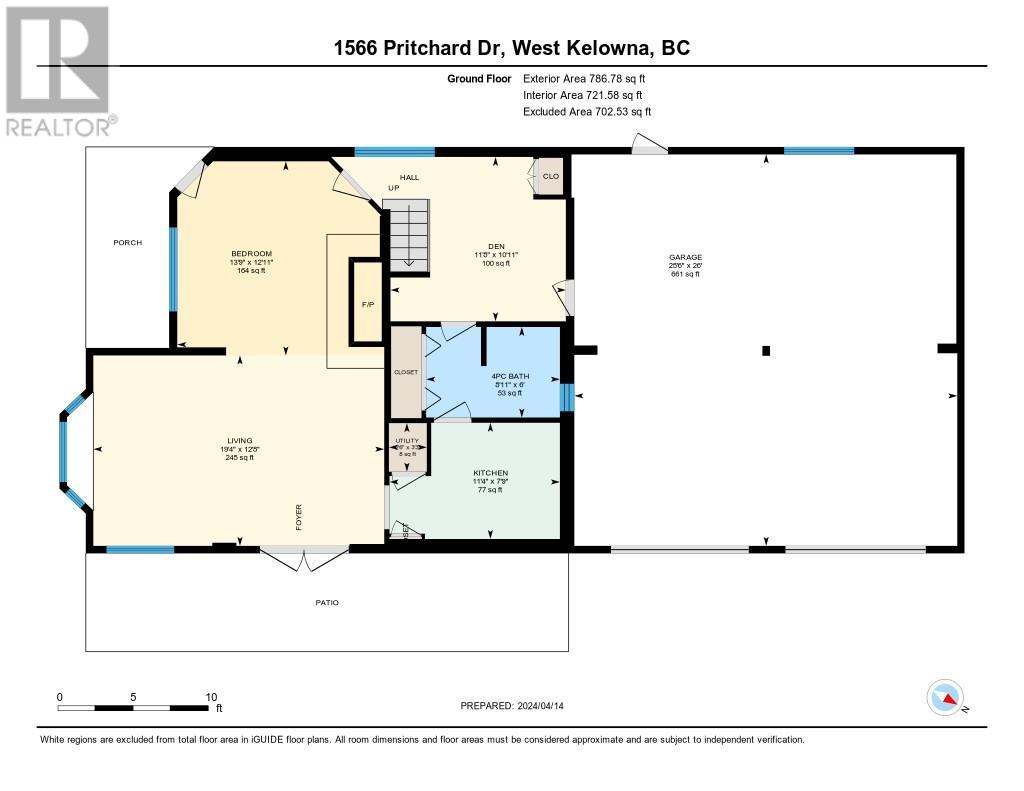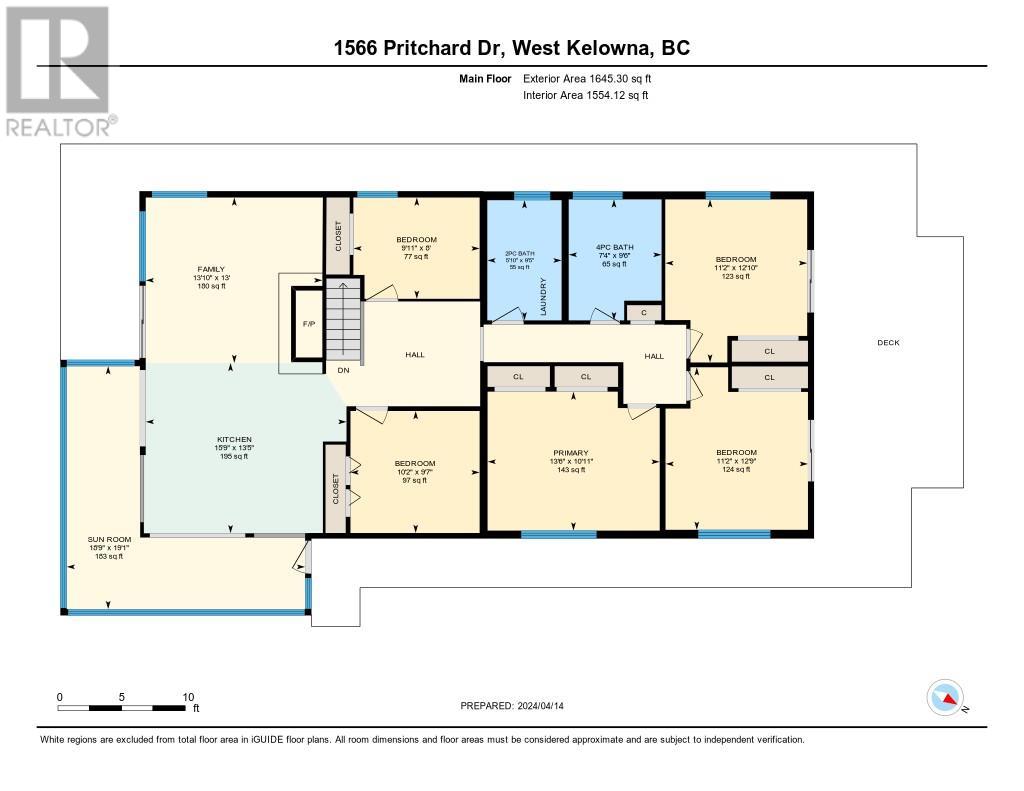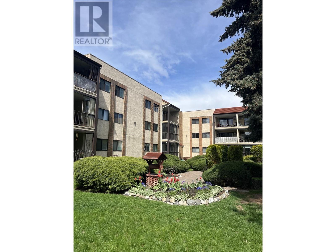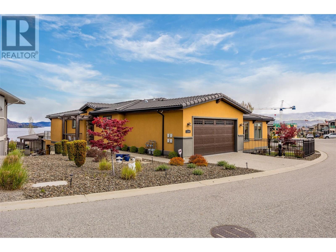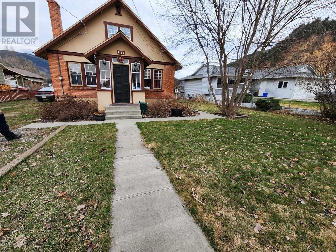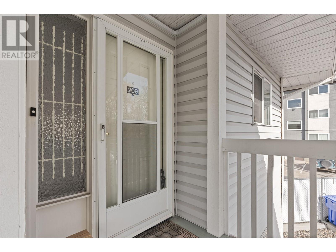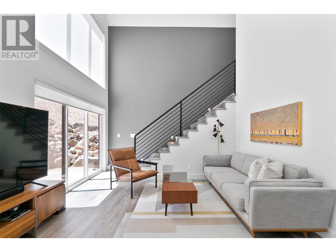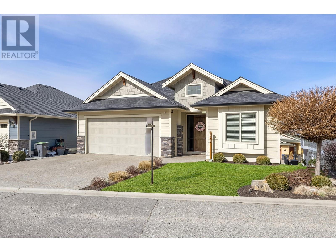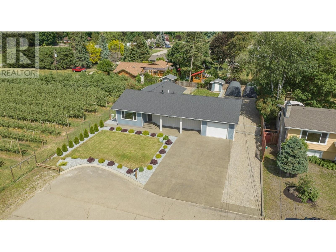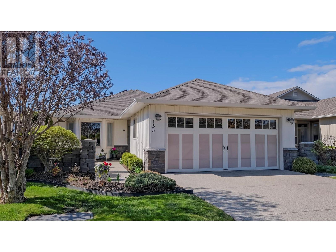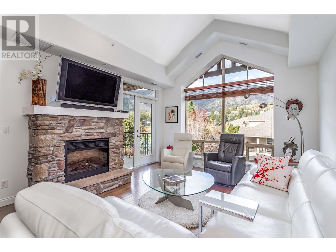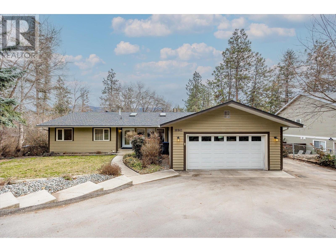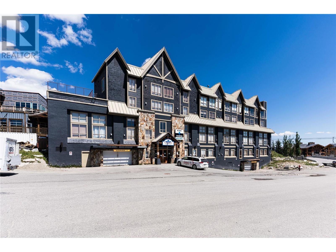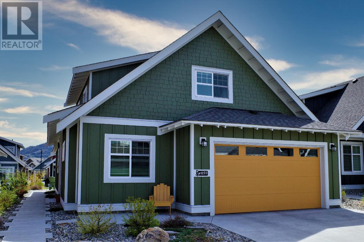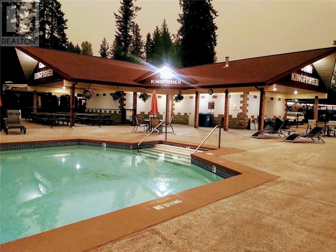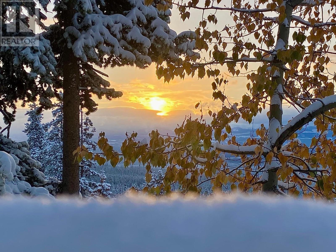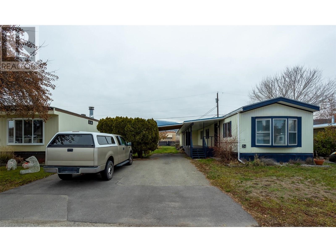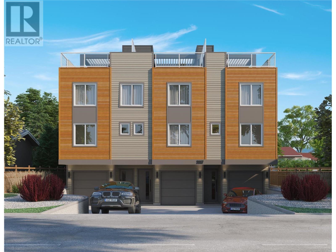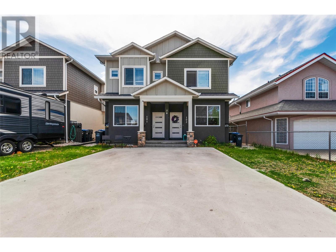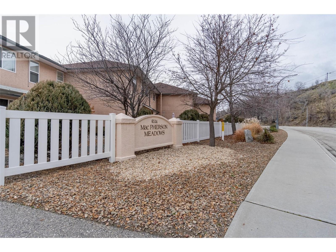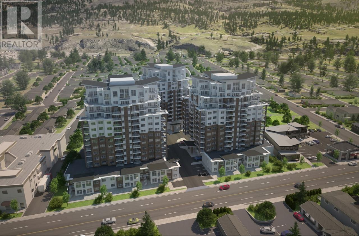1566 Pritchard Drive
West Kelowna, British Columbia V4T1X4
$1,100,000
| Bathroom Total | 3 |
| Bedrooms Total | 6 |
| Half Bathrooms Total | 1 |
| Year Built | 1965 |
| Cooling Type | See Remarks |
| Heating Type | Other |
| Stories Total | 2 |
| Sunroom | Second level | 19'1'' x 18'9'' |
| Primary Bedroom | Second level | 10'11'' x 13'6'' |
| Kitchen | Second level | 13'5'' x 15'9'' |
| Living room | Second level | 13' x 13'10'' |
| Bedroom | Second level | 8' x 9'11'' |
| Bedroom | Second level | 12'9'' x 11'2'' |
| Bedroom | Second level | 9'7'' x 10'2'' |
| Bedroom | Second level | 12'10'' x 11'2'' |
| Full bathroom | Second level | 9'6'' x 7'4'' |
| Partial bathroom | Second level | 9'5'' x 5'10'' |
| Utility room | Main level | 3'3'' x 2'6'' |
| Other | Main level | 26' x 25'6'' |
| Den | Main level | 10'11'' x 11'8'' |
| Full bathroom | Main level | 6' x 8'11'' |
| Living room | Additional Accommodation | 12'8'' x 19'4'' |
| Kitchen | Additional Accommodation | 7'9'' x 11'4'' |
| Bedroom | Additional Accommodation | 12'11'' x 13'9'' |
YOU MAY ALSO BE INTERESTED IN…
Previous
Next


